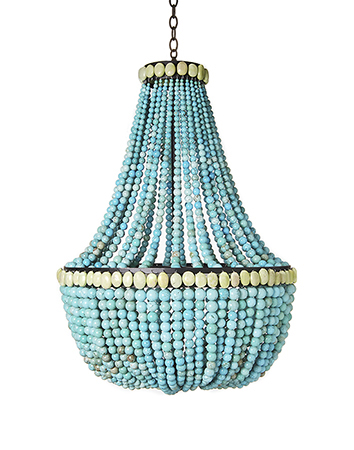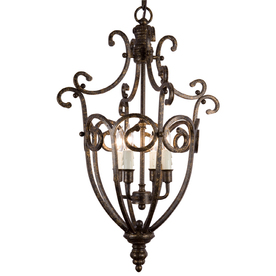I didn't sleep so good on Monday night. Technically, we have one week from today to finish this because Josh is going on a bachelor party for pretty much Week 6's entirety. The problem comes in because I don't know how to install baseboards. All construction must be done before he leaves. Anyone doubting us?? Well, I may have threatened that he can't go on the bachelor party until this is finished so for some reason I have absolutely zero doubts.
Well since that Monday night panic attack, I am happy to say that we punched a few of these major things off the list by some miracle:
1. Drywall mudding is done
2. Walls and ceiling are painted (except where the wall still needs to be textured)
3. All electrical is run - for outlets and fixtures
4. Started stenciling
5. More progress was made on the closet - (I can not get in this closet soon enough!!!)
But, let's start with my most favorite thing this week. I hit the jackpot on accessories at TJ Maxx on Tuesday. Pink = rug for the closet (how many pink rugs is too many?!). The black pillow (there are 2 of them) and the mint pillow are finishing touches for the bed.
Haha :)
And, these little cuties got a pop of copper!
Since I would be a major failure without giving a huge shout-out to my husband coming home to work on "my room" for me 4 hours after work each day, let's take a little look at some of the construction.
I was beyond excited to finally close in that doorway. (Side note, check our the blue ceiling.) The drywall was almost all the way up...
Until we had to rip it out to put in a stud. And up it goes once again.
Then it was time to mud it in.
I never really noticed how yellow the walls looked before. I kept feeling like the word "Tuscany" was coming at me from every angle.
Then it was time for a little electrical to be run.
 |
| Anyone want to scrub all this dust out of the wood floors for me? Nothing like drilling a new outlet and hitting a stud. Add that to list of things to patch! |
 |
| Making a light switch for my new turquoise beaded chandelier that has yet to be made! |
Lastly, here's a little sneak at our new white walls and ceiling! Can't wait to show you what the room looks like all white and sparkly. (Notice no more baby blue ceiling!!)














































